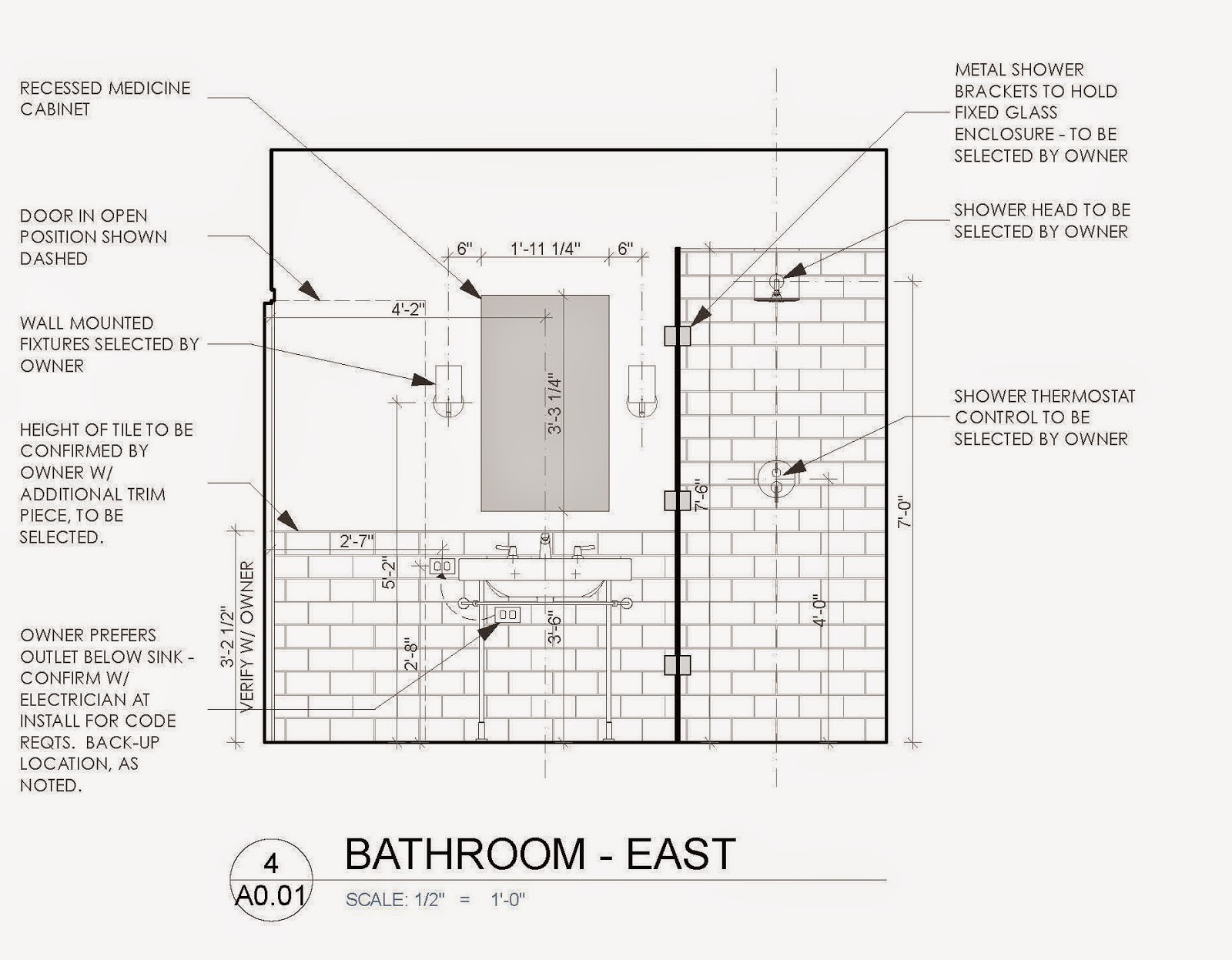This bungalow had its original bathroom, with an awkward and tight layout. All original finishes and plumbing were still in place. The main goal towards redesigning this bathroom was to allow for a more open layout, brighten up the space and provide a generously sized walk-in, curbless shower. In addition, the ceiling was popped up to 9'-0", which made the space also feel larger.
 |
| Before |
By removing the stand alone tub and moving the shower to the window side of the bathroom, it allowed to open up the floor space around the vanity and provide a large, walk-in shower, which was one of the primary design goals.

Tile flooring was used throughout the bathroom and directly into the shower, which gave the floor space an even more open feeling. A clear glass panel separates the open the shower from the rest of the bathroom so that the natural light from the window provides the rest of the space with light.
Photography by Muffy Kibbey




No comments:
Post a Comment